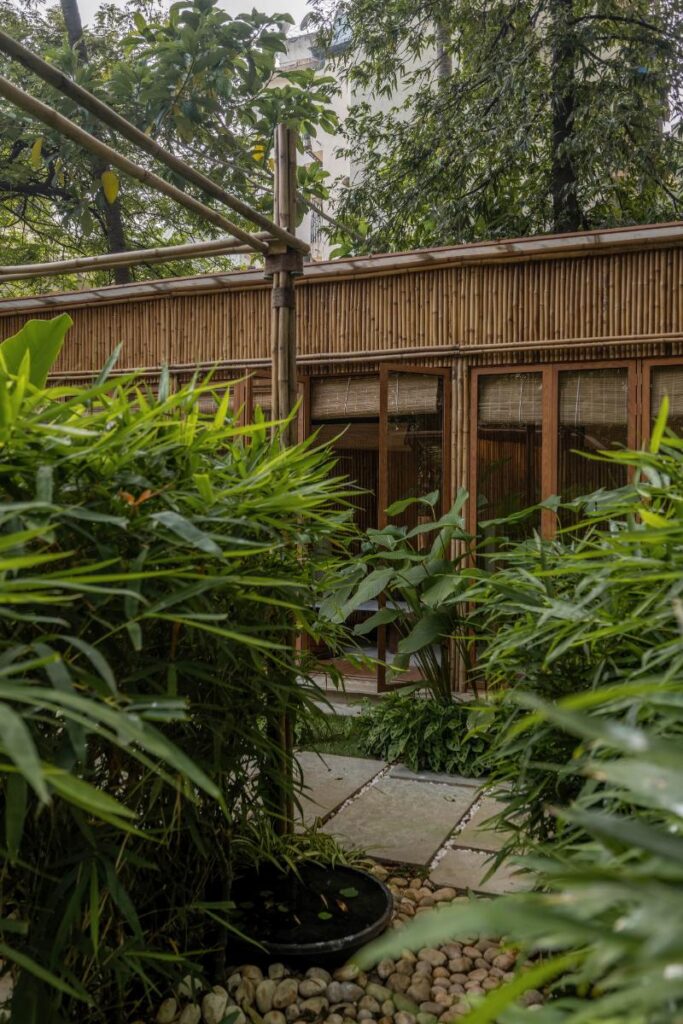House No. 7
In the heart of Mumbai, along the Arabian sea, is a 2000 sq.ft. residential apartment that attempts to defy convention. The brief was to create a space that is more than just a place to live; for gatherings, entertainment and artistic expression. For us, it’s not just a residence; it is a stage for celebration; a canvas for the art of crafting with Indian stones.
Completion Date
September 2023
Location
Worli, Mumbai
Size
2000 sq.ft.
Project Team
Aashna Shah, Ruchir Jain, Manali Moghe
Photography
Suryan / Dang
[ View Website ]

















