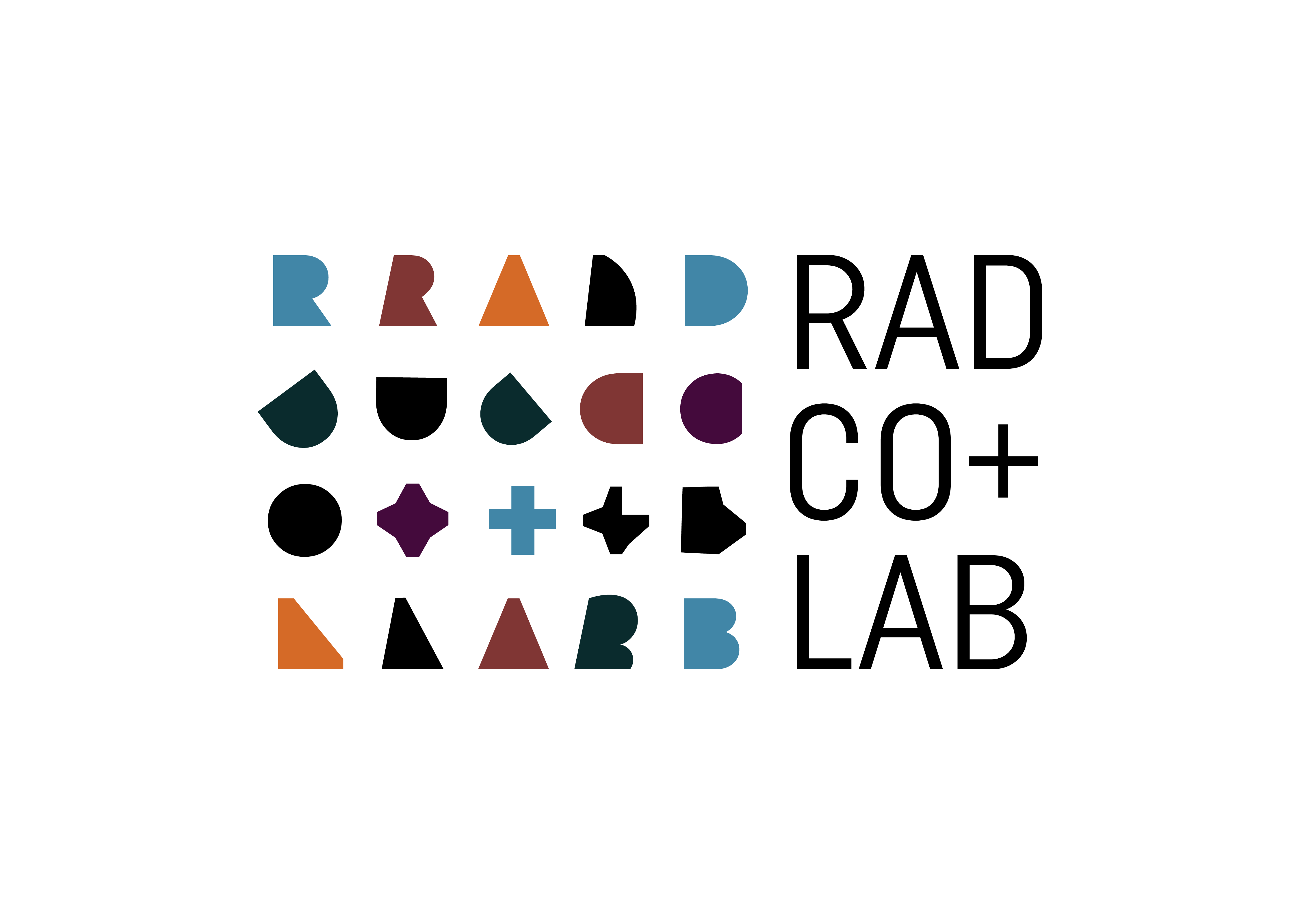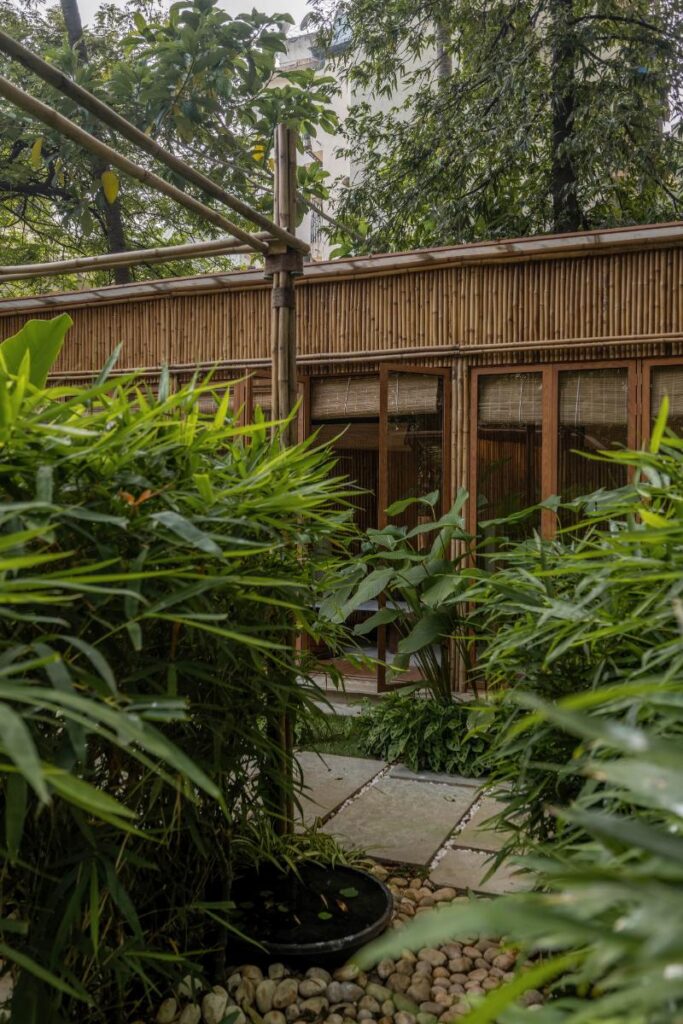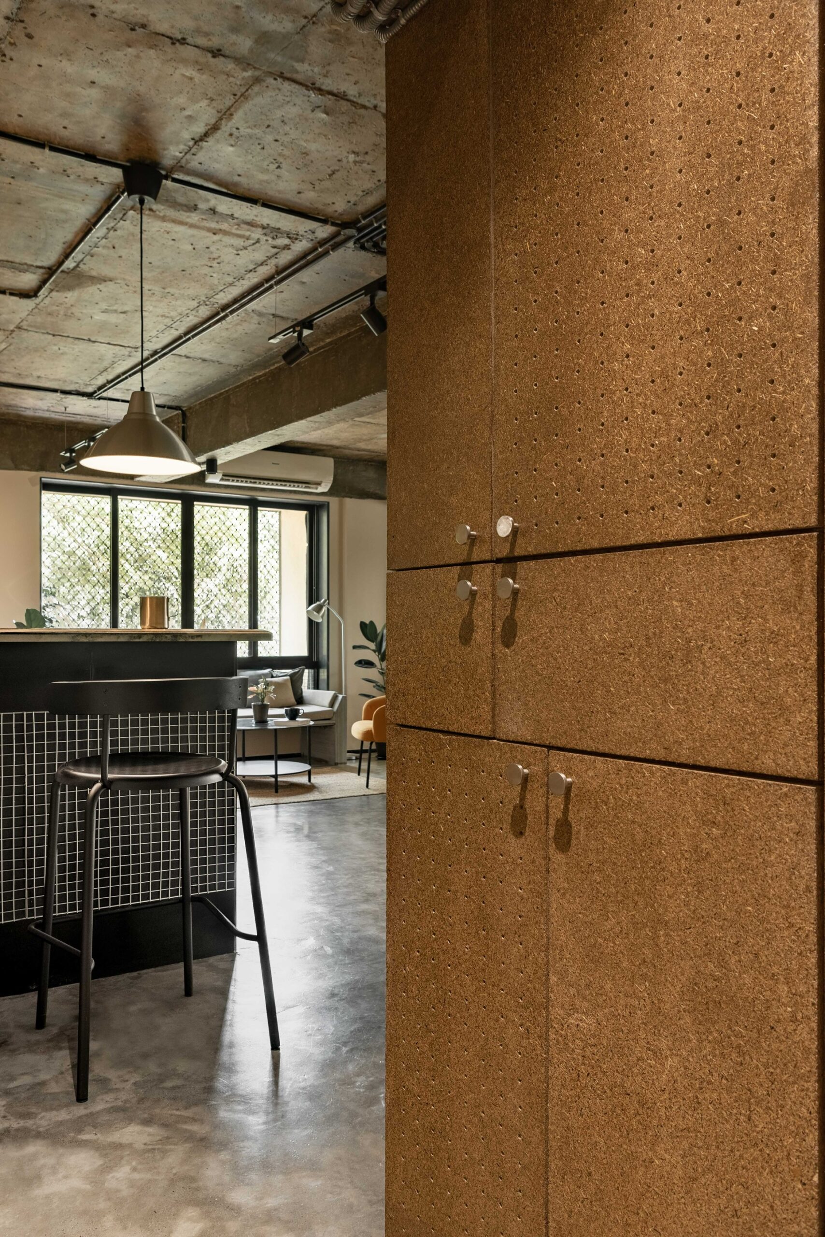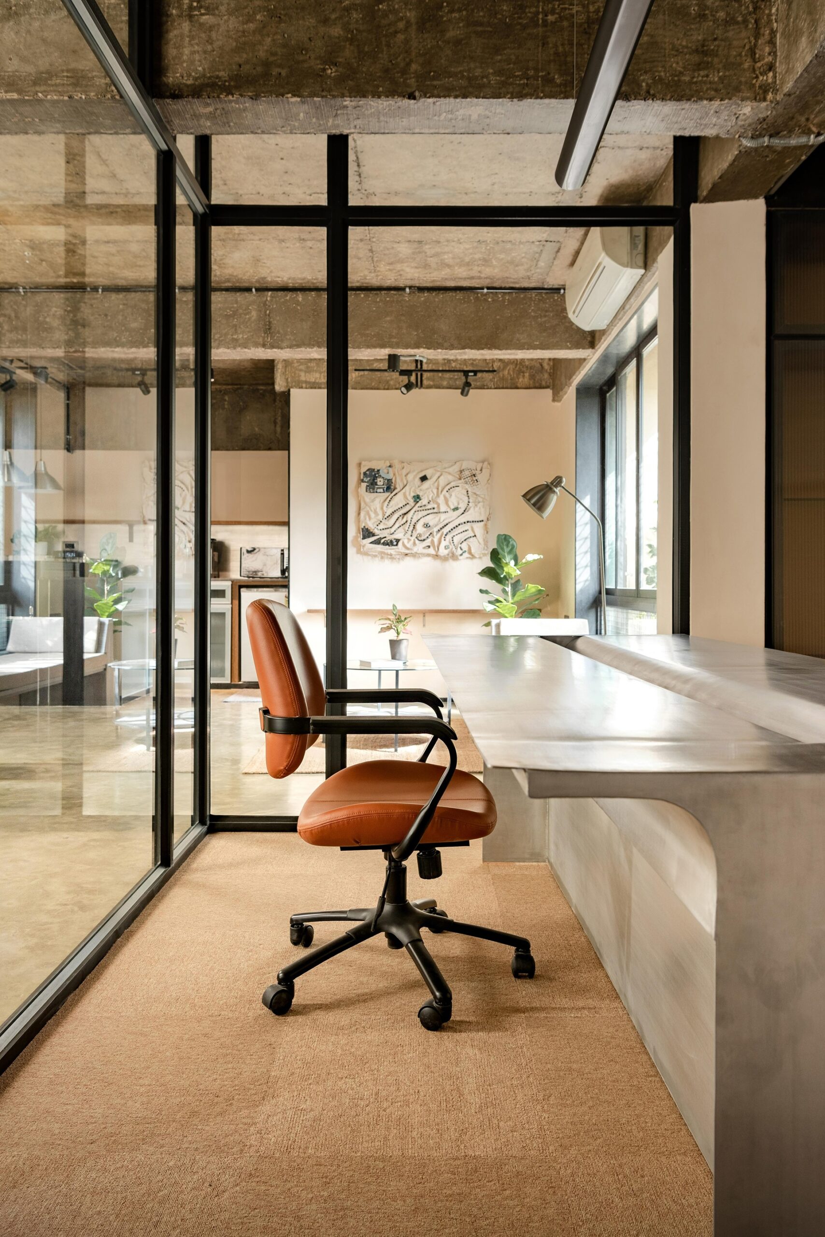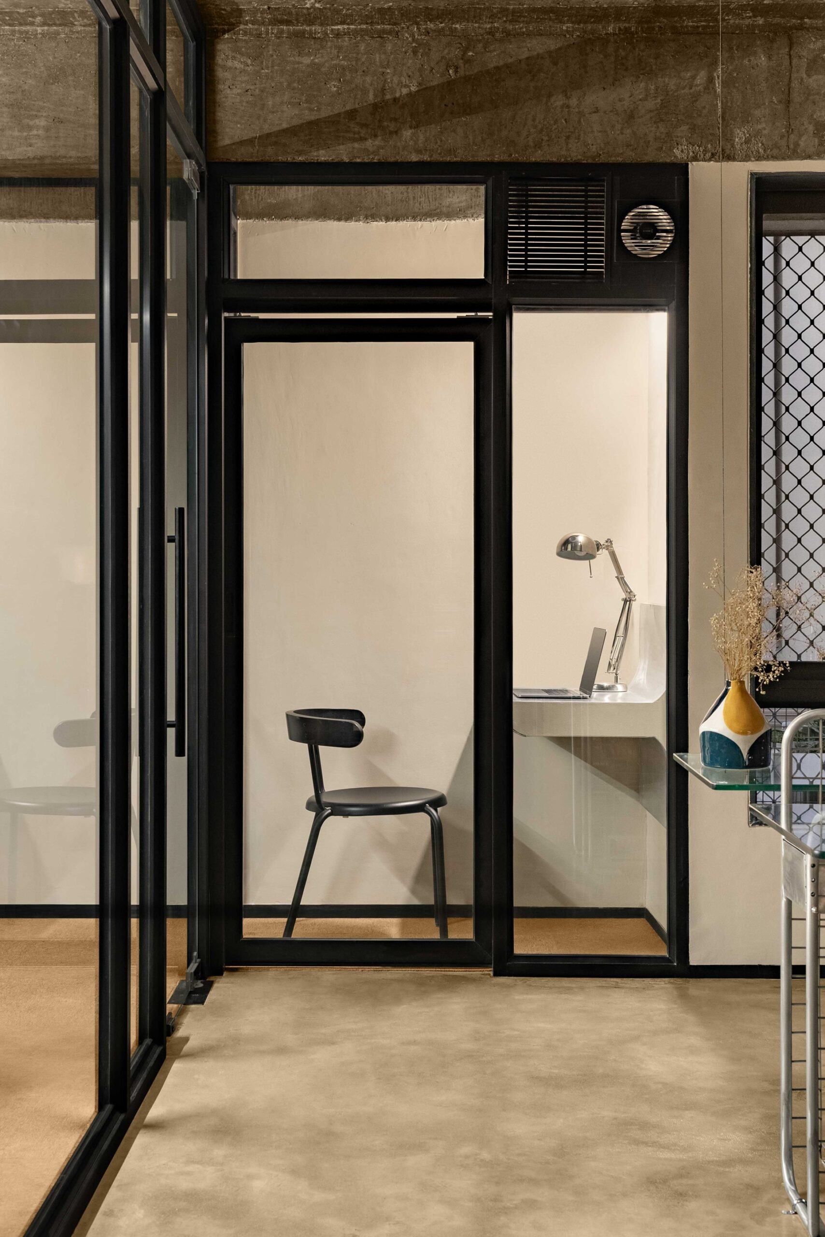Walnut Office
We embarked on an experimental journey with this office for a New York based tech start-up. The approach involved substituting highly manufactured materials with less energy intensive alternatives. This grungy workspace is a hub for young minds to work and collaborate and was an attempt at making conscious design choices.
Completion Date
2023
Location
Powai, Mumbai
Size
650 sq.ft.
Project Team
Aashna Shah, Ruchir Jain, Isha Rajive
Photography
Jaina Kumar
[ View Website ]
